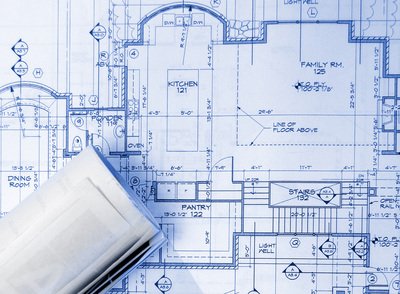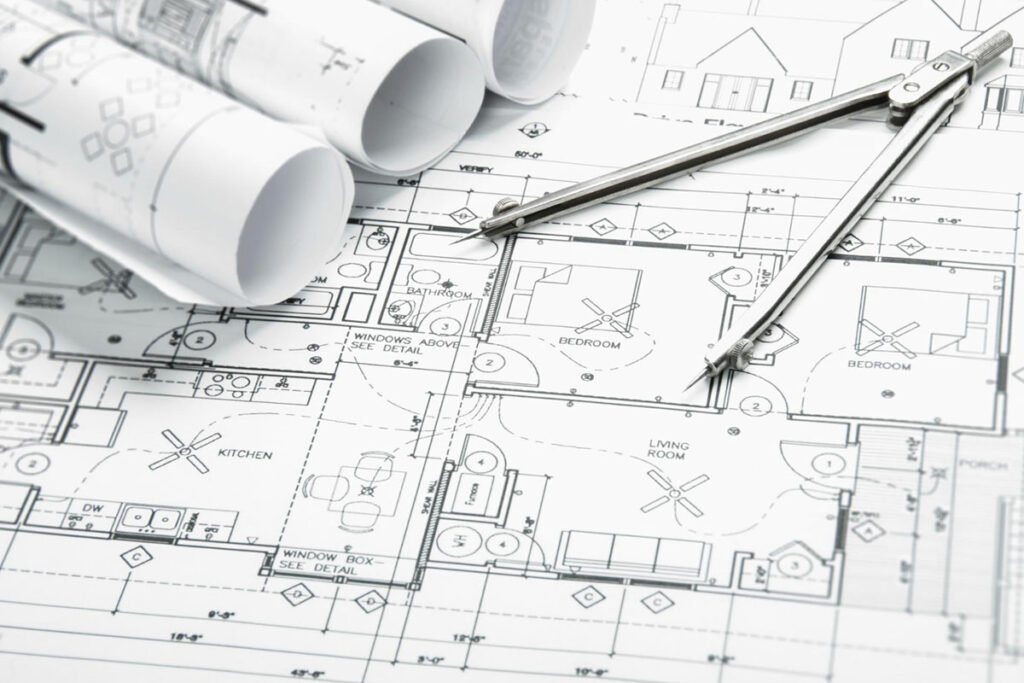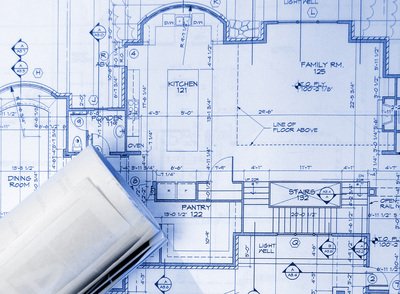
Blueprint & Drafting Services
Every successful construction or renovation project begins with precise planning and documentation. Sundown General Trading Company provides professional blueprint and drafting services that translate concepts into detailed technical drawings, ensuring clear communication and accurate execution throughout your project.
Our Drafting Capabilities
- Architectural Plans: Floor plans, elevations, sections, and detailed drawings
- Construction Documents: Building plans, structural details, and assembly instructions
- Renovation Blueprints: Existing conditions and proposed modifications
- Shop Drawings: Detailed fabrication plans for custom elements
- As-Built Documentation: Accurate records of completed construction


The Sundown Drafting Advantage:
- Technical Precision: Accurate measurements and specifications for error-free execution
- Digital & Physical Formats: Drawings available in CAD files and printed blueprints
- Regulatory Compliance: Plans developed to meet local building codes and regulations
- Visualization Options: 3D renderings to help visualize completed projects
- Revision Management: Organized tracking of drawing changes and updates
Supporting Your Vision
Our blueprint and drafting services support architects, contractors, homeowners, and developers working on residential construction, commercial buildings, renovation projects, and custom installations. We help transform rough concepts into precise technical documents that guide successful project execution.
Begin With Proper Planning
Ready to put your project on paper? Contact our drafting team to discuss your project requirements and learn how our blueprint services can set the foundation for your construction or renovation success.
Do You Need Help? We're Here to Support You
